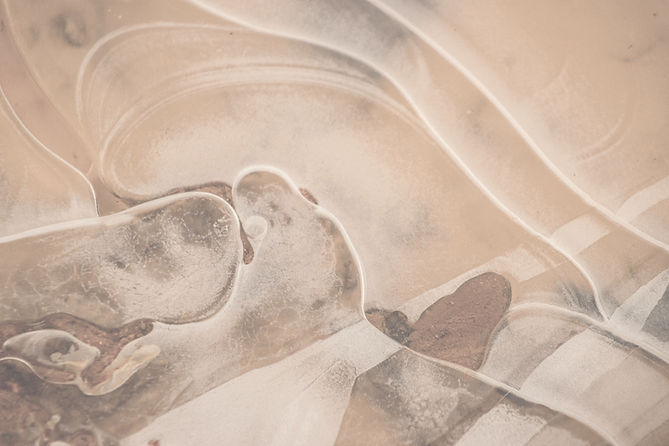
Architectural Design III
The module emphasizes experiencing space and place’ in architecture. In the subject, students are introduced to, firstly, an exploration of spatial typologies and poetics in architecture; and secondly, the concept of neighborhood and community. In their preliminary design work, students engage with studies and design of different spatial typologies (i.e. linear, spiral, spine, centric, etc.) for a simple dwelling space which explores the idea of architectural tectonics and experiences. Subsequently, the major project involves the design of a small-scale community building (e.g. gallery, small library) in the open landscape/suburban condition which engages with the spirit of place inherent within the site, the site topography, history and socio-cultural events. The design work explores the plan-section integration to achieve architectural form that is tectonically expressive, functional, and responsive to its site. At the same time, design exercise relates to spaces with values and culture, while emphasizing the role of the society in the creative architectural design process.
01
Project 1 : Experiencing Space – The Poetic Journey
Structure (15%) (Weeks 1-3)
The focus of Project 1 is "Experiencing Space". In groups of 4-5 students, propose a spatial journey,
with key consideration of spatial poetics in architecture relating to the given subject matter. With an
analysis of minimum two (2) precedent studies per student to analyze on spatial poetics in
architecture, identify and explain different ‘modifying elements’ in architecture, and how they inform
spatial use and experience. Subsequently, students to create a spatial expressions journey of
different spatial qualities which impact on the uses and experiential conditions of space.

02
Workshop
03
Project 2 : Experiencing Place - The Discovery Center
The final project requires students to individually explore architectural response within the context
of the site and programmatic requirements of a small single volume public building as the visitor
discovery center about the given place. The purpose of the building is to showcase interpretive
materials related to the given context/place. Emphasis is given to design solutions integrating site,
program, and spatial poetics.
The project is phased into key milestones as follows:
(a) Site Analysis, Site Response and Design Concept (Ability to identify and interpret
characteristics/ response of site into a generating idea)
(b) Sketch Design (Ability to translate the generating idea into a workable and efficient design in
response to site and use)
(c) Final Presentation (Ability to synthesize site, program and poetics and communicate it through
drawings)
.jpeg)
.jpeg)

